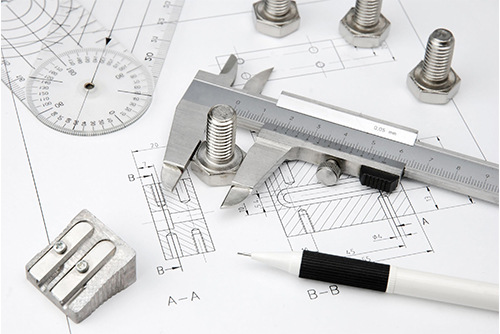Every construction project has numerous parts and it requires a proper management and coordination to keep the project on budget, on schedule and code compliant. Our team can take the responsibility of fall protection and façade access system for the general contractors. Our services to general contractors include design, fabrication and installation of code complaint fall protection systems and façade access system.
We differentiate ourselves through our nimbleness and responsiveness to our client’s needs in delivering solutions that are simple, practical, cost effective and designed specifically for each process/application.
We offer turnkey design and installation services to provide you with custom engineered fall protection and façade access system to meet the requirements of all current applicable standards, codes and regulations.
The complete range of turnkey fall protection systems include but are not limited to system design, engineering, fabrication, installation, load testing, and annual inspection of
- Fixed or Ballasted Guardrails
- Single Anchor Points
- Horizontal and Vertical Lifelines
- Ladder Rail,
- Guardrail system
- Access Platform
- Davit System
- Rigid Rail Systems
- Other unique solutions designed to meet specific site needs to provide the necessary fall protection required to support the work processes
All the systems are designed and built to meet the requirements of all current applicable Standards, Codes and Regulations. The system has to accommodate the specific needs of the facility as well as any and all restrictions.
A professional assessment of all engineered drawings and development of a comprehensive fall protection plan is the key to designing an effective fall protection systems that work seamlessly for many years to come. With our industry experience, you can be assured that your Anchor Experts will deliver solutions that are safe, economical and designed to fit the intended purpose.
Under the requirements of Occupational Health and Safety Act and Regulations, CSA Z91,CSA Z271 and MOL guidelines, all roof anchor and façade access systems must have a roof plan engineered drawing that clearly indicates the type, location and means of installation. Our technical advisors are highly trained engineers or technologists with many years of experience in design of fall protection systems and façade access systems. They have an in depth understating of the Regulations and CSA standards and how they apply to specific types of roof anchors and facade access systems.
As a service to our clients, we maintain an electronic back up of all reports and drawings accessible to our clients at any time at no additional cost.
Our technical advisors stand ready to help you. Give us a call or drop us a line and one of our technical advisors will be happy to assist you.




