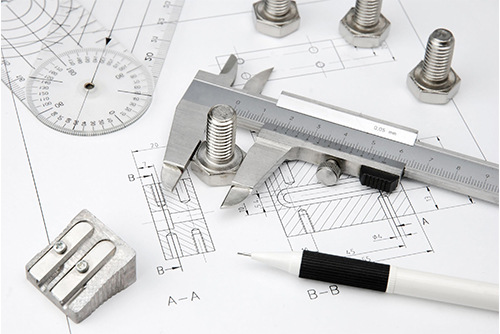All roof plan engineered drawings must be in conformity with the current applicable CSA Standards, Occupational Health and Safety Act and Regulations, and MOL Guidelines. The roof plan engineered drawings are required to have the location, type and connection detail as well as rigging instructions. Older roof plan engineered drawings typically do not include these very critical details and require to be updated to reflect the current as built condition of the roof anchor and façade access systems.
The roof plan engineered drawing is required to be signed and sealed by a professional engineer under the requirements of CSA Z91 and CSA Z271. The roof plan engineered drawing is required to be posted at roof entrances.
Ont. Reg. 859 States:
39. (1) Every owner of a building where a suspended scaffold, boatswain’s chair or similar single-point suspension equipment is to be used for window cleaning shall prepare a sketch or sketches showing all anchor points and related structures on the building that are suitable and adequate for the attachment of the suspended scaffold, boatswain’s chair or similar single-point suspension equipment and the lifeline.
(2) The building owner must provide a copy of the sketch(s) to the person supplying the window cleaning services before the work is begun and no employer may permit a worker to engage in window cleaning using a suspended scaffold, boatswain’s chair or similar single-point suspension equipment until the employer has received a copy of the sketch or sketches.
(3) The building owner shall post a copy of the sketch or sketches mentioned in subsection (1) at the building near the entrance to the roof.
Our technical advisors stand ready to help you. Give us a call or drop us a line and one of our technical advisors will be happy to assist you.




